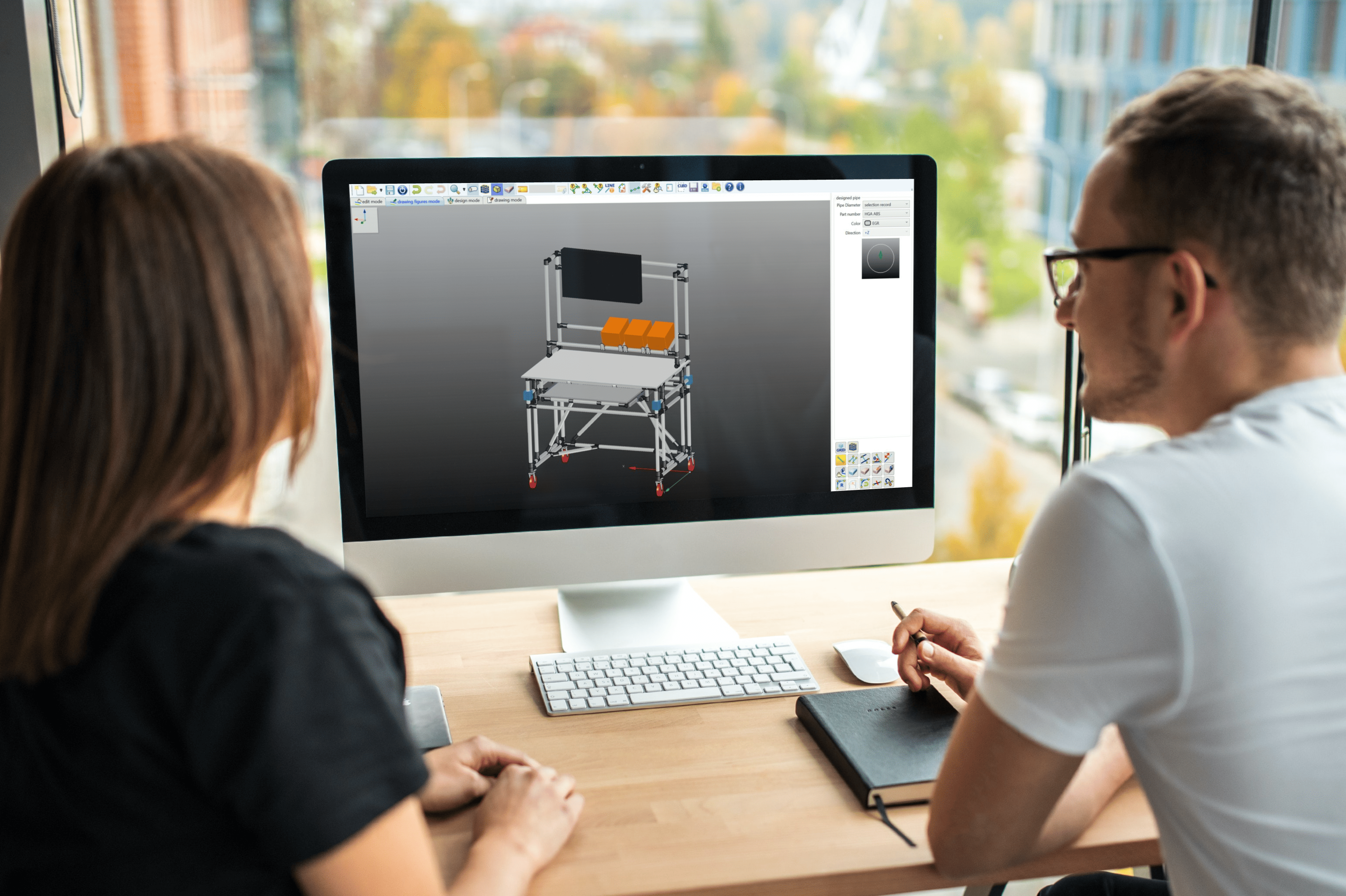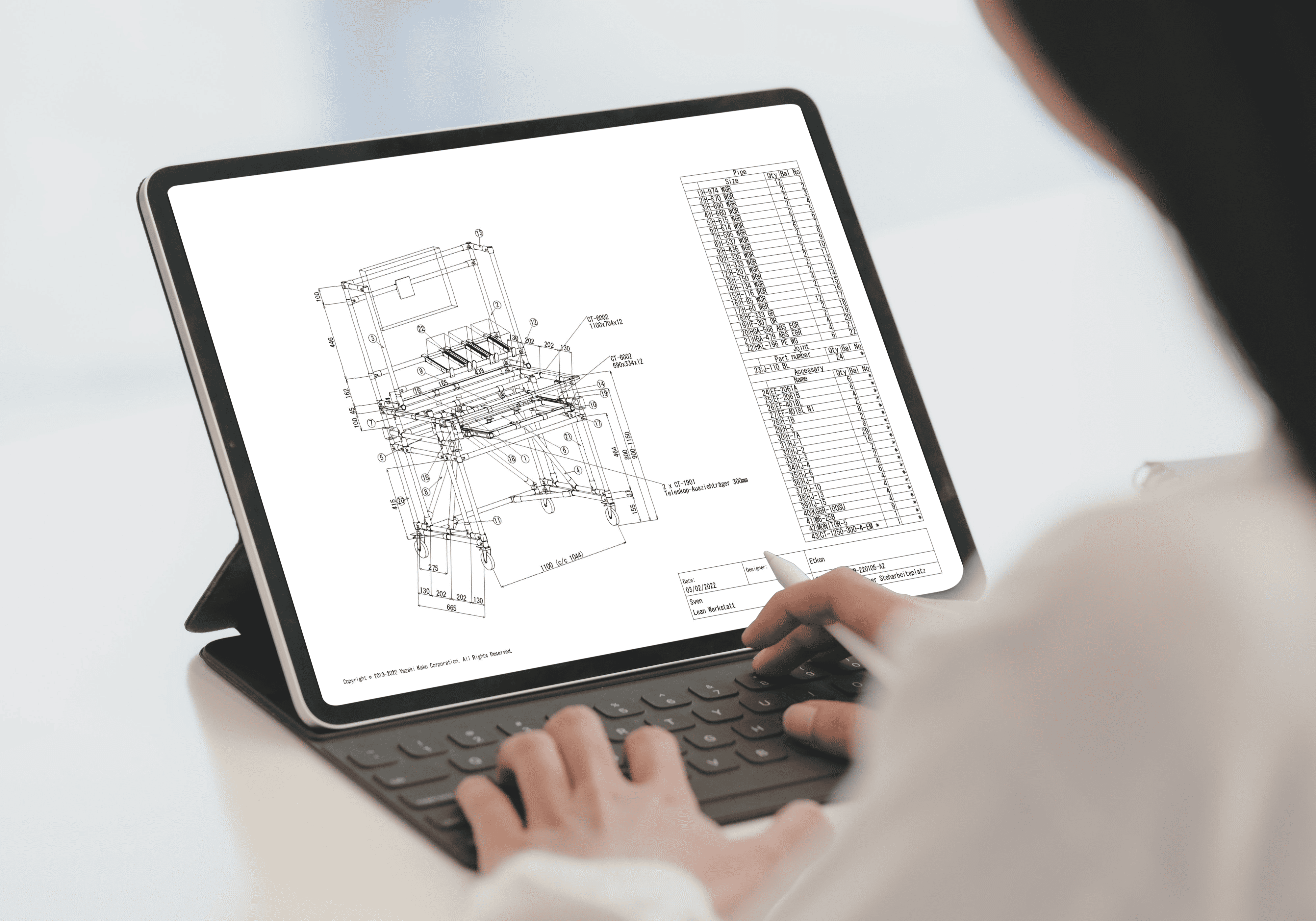FROM THE IDEA TO REALITY
- 90% of CREFORM products are available in the software
- Easy height and length adjustment of the constructions
- Individually adapted space planning and area adjustment
- Design of single structures or complete cells possible
- Check / correction message in case of faulty design
- 2D & 3D view, plus detailed parts list for assembly

Using the CAD software for the CREFORM material handling system offers you many advantages. You know your own premises best and can thus implement a project from idea to execution at short notice. Lean production becomes more efficient and capacities are used optimally. Circumstances, such as large machines, can be included in the planning.
Now the CREFORM structure can be created by first creating and linking pipes, joints and conveyors in the program. Even crates, monitor and drink holders, casters and countertops can be scheduled.
After completion of the construction, a 3-D view of the structure is possible. Dimensions can be displayed in a few steps.
In a cell where several structures are arranged, one gets a very good estimate of the total space required and processes can be discussed more easily.
The provision of the required pipes, joints, conveyors, foot elements and rollers can be prepared with the detailed parts list. If you do not have the goods on site, the parts list serves as an order template. Feel free to browse our online store for this purpose.
In the CREFORM Designer Software, all 3D drawings are displayed in color. After ejecting the created 3D structures, they appear as 2D view with the attached bill of materials in black and white or as 3D STL files in gray.




CAD TRAINING OPPORTUNITIES
CAD Software is the best way to plan new projects. To be able to operate this complex CAD System, a certain basic knowledge is required. For this purpose, we offer various training courses that tie in with the current state of knowledge. CREFORM Designer trainings are conducted for new customers, through a knowledge refresher or briefing of a new employee, to a solution of a concrete case study by our software experts.
Newcomers receive intensive training with the aim of being able to design and draw CREFORM structures independently. For the design of structures, all the basic functions of the program are taught, as well as the calculation of load and bearing capacity is explained. This is a 1-2 day training of all applications of the CREFORM DESIGNER for successful use in your company. Upon completion of the training, each participant of our software training will receive a personal certificate.
Have you been using our CAD Software for a while and need a little knowledge refresher? A new employee is to be instructed in the program? Our team will be happy to help you customize the training to your needs and desires. Each participant receives a personal CAD training certificate after the training.
DESIGNER SOFTWARE TUTORIALS
You have questions or need support with the configuration? These mini-tutorials will help you and make working with the CREFORM Designer easier. Watch the tutorials in full screen and at your own speed. Tell us your video wishes below in the feedback field, because the tutorials will be added regularly. This is the best way for us to address your concerns and help you in the best possible way.
Instructions for the construction of a trolley
Instructions for changing a drawing to ESD
How to create layouts
CONTACT
Do you have any questions? Write to us! We are looking forward to your message.